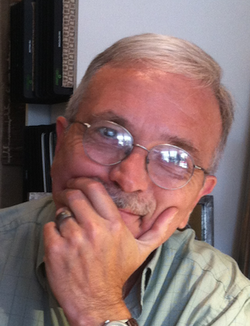 Time has really flown this summer in Palm Springs. It is hard to believe but it has been just 90 days since the work to remodel and rehab the Welwood Murray Memorial Library began in earnest. In that time much of the real heavy duty work has been completed by the contractors. In just another 90 days or so, barring any unforeseen challenges, new cabinets, furnishings + fixtures will once again be filling the space. And the Welwood will reopen much to the delight of the many long time locals.  All New Mechanical Systems Installed In Floor All New Mechanical Systems Installed In Floor There has been a lot of complexity in accomplishing the renovation. First everything associated with the old mechanical, plumbing and electrical systems had to be carefully dismantled and removed to make way for the new and energy efficient ones. The old floor, which had been originally stained in a dark color, then at one point covered over with linoleum, and in later years even carpeted with a gold and red tweed, was saw cut open to permit the installation of underground systems for air conditioning plus electrical, phone and data conduits. When that task was completed, new concrete filled up the "swimming pool" sized canyon.
Stud walls have framed in areas that will hold the Palm Springs Historical Society's archives along with a dedicated archive viewing room, something long over due for that group. In the east wing, now to be a community meeting room, new walls already define a mini-proscenium for future presentations and lectures, complete with seating for up to forty people, overhead projector and large flat panel display. After the Labor Day holiday, electricians will be on site pulling their wires, positioning the outlets for lighting and adding a sophisticated network of connections for phone, Internet connections and state of the art security. Next drywall will be put up and trim moldings installed that will mimic the original and ready for painting. For those interested in the historical nature of the Welwood, we've designed the interior to leave much of the original "poured-in-place" concrete walls exposed just as it was when the Welwood first opened in February 1941. The final drawings and finish specifications for the custom cabinetry, tables and seating have been completed and final tweaks to their concepts have been approved by the three stakeholders, the PS Library, the Bureau of Tourism and the Historical Society, who will each share the space and maintain the building's operations. In the weeks to come, the old (and new) concrete floor will once again return to a stained concrete finish in a grey green color. Special pendant lighting fixtures and wall sconces are being fabricated especially for the interior and will feature LED illumination. And a few extra special surprises to the interior will surely delight the locals when those details are revealed.  What some have noticed is the Welwood has a fresh coat of paint on the exterior walls, a desert-ivory tan color, with window and door frames repainted to their original dark chili pepper color. Every resident in Palm Springs should be very proud of the work that is going on in this historical location. And the determined efforts of many are making this building into the a focal point it once was. When complete, the Welwood will be a place to meet up with friends and family and a place to catch up on the latest news. For tourists, it will provide resources on hotels, restaurants and places to do and see when in town. For researchers and historians, there will be a special place to learn even more about the century of progress in Palm Springs and in the Coachella Valley. Check back soon for updates as the rehab work continues on the Welwood Murray Memorial Library Building Renovation in the weeks to come.
4 Comments
Barb and Steve
9/1/2014 04:39:32 am
Thanks for the update. I can't wait for the building to be reopened. It is going to be great for downtown.
Reply
Jeff McNichols
9/1/2014 04:48:16 am
I can't believe that it took so long for the city to actually make plans to do something with this place but sure am glad that the project is under way. Great story and update, Michael. Look forward to actually seeing your design when it is all in place.
Reply
Scotty & Raul
9/1/2014 05:01:21 am
Oh goody! We can't wait. Another place to gather in downtown PS instead of at a bar or coffee shop cafe. Will the library have Wi-Fi?
Reply
Michael Thomas
9/6/2014 01:26:57 am
Yes, Scotty and Raul.... there will be free Wi-Fi available at the Welwood. In addition, I have designed tables with easy access to charging ports that will permit people to charge their phones, tablets and laptops.
Reply
Leave a Reply. |
Michael is an award winning interior designer based in Palm Desert, CA. He is a Professional Member of the American Society of Interior Designers and a member of the ASID College of Fellows.
As a Certified Aging In Place Specialist, he creates smart looking spaces that are safe and secure and create homes for a lifetime. And with thirty plus years in the profession, he has honed his humor, elevated his passion for design and sharpened his wit to not take anything too seriously except his design work. Archives
February 2023
Categories
All
|


 RSS Feed
RSS Feed