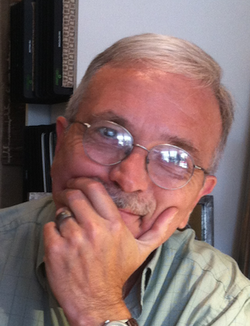 It used to be that our new clients were the result of an existing client offering to "share" us with their friends and neighbors." For more than 25 years we have built a highly respected business on referrals. We are grateful for our clients who tell others that we are timely, detailed and responsible in our business activities. Lately, we are discovering that virtual social environments are also becoming that point of contact with potential clients. They are discovering us in places like Facebook, LinkedIn, Google +, Houzz and Thumbtack. And when they visit these sites and discover our pages, they learn a lot about what we believe and what we value. So someday when you are on your favorite social media site, you just might bump into one of our pages. Hope you'll "LIKE" it and engage in a dialogue with us about what's important in your home or work environment or pose questions you always wanted to ask. See you around.
0 Comments
 A client asked if we can do designs like seen on the home shows on HG-TV and such. . . you know in 24 hours? We knew the answer to this one: "In real life, great design, design that is effective, practical and functional doesn't happen in 24 hours. But we sometimes wish it could happen that way when the ideas begin to freely flow." The reality is that these are "design reality shows" not unlike the many reality programs that appear on TV. For good design to develop, time is necessary. Time to meet the client. Time to establish the project criteria. And, most importantly, thoughtful time to assemble the solutions and samples, draw the drawings and put it all together to meet both the client's expectations and budget. That kind of detail and process comes doesn't happen even if you have a full production crew standing behind ready to run to the local big box stores to grab a package of hot glue. The client continued, "So how do they do all that work for such little money?" We knew the answer to that, too. We read an article in MoneySense Magazine who did some investigations on what was the true cost of a certain realty design project. "In a recent episode of Income Property, host Scott McGillivray meets newlyweds Jerry and Amee. For $55,000, he transforms their 1,200-sq-ft basement into a fully furnished three-bedroom income suite, complete with a kitchen with stainless steel appliances. But is the price realistic? We asked two contractors to price out the Reno below, and even without interior design fees, we found it would cost about twice as much. When asked about the discrepancy, McGillivray’s executive assistant Deidre Budgell said the show’s figures don’t account for contractor’s overhead, profit or the cost of furniture." • The Real Cost of the $55,000 TV Reno Design was over $100,000. So while many find the design shows to be entertaining, like all reality shows, they don't reflect reality. But sometimes... we wish it would happen that like in 24 hours and yup... for $55,000. Good Design Just Doesn't Happen That Way. To read the entire article, CLICK HERE  Several months ago, a group of interior designers looked at the future. What they saw was the need to bring together the elements of sustainable principles or "green design" and the concepts of aging in place and universal design. It was an idea whose time has come. And now, this new group, The Design Alliance for Accessible Sustainable Environments (DAASE) has been created as a 501(c) non-profit organization with a mission to inform, educate and advocate for the design of accessible, sustainable homes and houses, cities and towns. I look forward to serving this organization as the first president and with the support of our Board of Directors, growing this group of compassionate, dedicated individuals into a vital and important resource for knowledge and education around these concepts. For More Information about DAASE, check out the website: www.stayinplace.org --Michael A. Thomas, FASID, CAPS and now DAASE. |
Michael is an award winning interior designer based in Palm Desert, CA. He is a Professional Member of the American Society of Interior Designers and a member of the ASID College of Fellows.
As a Certified Aging In Place Specialist, he creates smart looking spaces that are safe and secure and create homes for a lifetime. And with thirty plus years in the profession, he has honed his humor, elevated his passion for design and sharpened his wit to not take anything too seriously except his design work. Archives
February 2023
Categories
All
|


 RSS Feed
RSS Feed