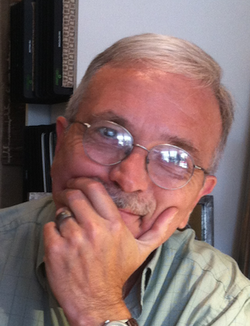 Add rollouts to existing base cabinets provides greater accessibility. Everyone wants to ensure that any dollars they spend on their homes will return some kind of return on that investment. Our clients are certainly no different whether they are in Phoenix or Park City, Houston or Palm Beach. If there is one thing that will increase the value of one's home, it is to make certain changes that will permit the spaces to last a long time. And if you're a baby boomer, one way to accomplish those ideals is to adapt a home to respond to the challenges of aging. Aging may be a bummer for some but your home doesn't have to make one feel old and feeble, too. Creating spaces to open up pathways between rooms such as creating wider door openings thru the use of off-set hinges, changing door knobs to door levers and installing additional lighting in task-intensive areas are all pretty easy fixes. But there are additional ways to increase safety and security no matter the design, age or ability and ones that don't cost a lot of dollars or time.  Topical treatments will increase traction when wet. Here are three simple things that will make sense, ensure a measure of safety over a lifetime and without spending a lot of cents. (1) Add roll-outs to existing base cabinets in the kitchen. They will provide easier access to those pots and pans. Start by measuring the interior of the cabinets and then making a visit to the local big box lumber stores for ready made, easy to assemble drawers. You'll appreciate the convenience and accessibility. (2) Make sure that tile and stone floors have topical treatments that increase the traction when the surfaces are wet. These products are often used in commercial interiors such as lobbies and offices. They are easy to apply and go on with a brush or roller.  Select chairs where arms come out to the very front. and (3) being wise about the kind of chairs. Choose seating where the arms of chairs ( sofas, loveseats and chaises, too ) come out to the front edge of the piece. Getting into a comfy chair may not be much of a problem but getting out may be another issue all together. And as we age, we tend to loose upper body strength... so being able to grab the front edge of an arm will certainly help in getting to the front of the seat and then it will be easier to have a place to position your hands to raise the body up and out of the chair. So there you have it, three simple, easy ideas that will make your space more comfortable, add a measure of security to the home and provide a quick return on the expenditures.
2 Comments
 For those who have lived in mobile homes, the one benefit is that they are functional. But the design often leaves a lot to be desired. Since the early 30s, trailer homes have offered families with a place to call home despite being built with a few sheets of plywood, staples, vinyl flooring and a metal frame on wheels. But a manufacturer in California has created a line of modular living units that changes the concept of mobile or pre-fab homes into something very special. Creating some 1,200 square feet of living space, these architecturally inspired homes come with a range of sustainable and energy-saving products at a price affordable and appealing to mainstream buyers. The Living Home C6 model prices out for about $179,000 ( plus what ever local site work must be completed ), can be factory constructed in under two months and then set-up and installed in one day.  These homes are also eligible for LEED-Platinum level certifications and some of the features include:--a carbon offset from the Carbon Fund to counter the energy used to create the home --Energy Star-labeled lighting and appliances --Kohler low-flow toilets, faucets, and fixtures --a Nest thermostat that monitors homeowner behaviors to create a customized heating and cooling schedule --Andersen 100 Series low-E windows and sliders --Trex recycled decking --Cradle to Cradle-certified tiles and door hardware --no-VOC paint and formaldehyde-free millwork What makes a big difference between the trailer and mobile homes of yesteryear and these pre-fab homes of today isn't only their "green" features but the that great design features are incorporated to the exterior and interior, with lots of glass, open spaces, taller ceilings and finer finishes. The C6 was designed as part of LivingHomes’ new partnership with the Make It Right Foundation to build sustainable and safe homes for working-class families in New Orleans' Lower Ninth Ward, the neighborhood hardest hit by Hurricane Katrina. A portion of the proceeds from the sale of each C6 will help support the efforts of Make It Right. |
Michael is an award winning interior designer based in Palm Desert, CA. He is a Professional Member of the American Society of Interior Designers and a member of the ASID College of Fellows.
As a Certified Aging In Place Specialist, he creates smart looking spaces that are safe and secure and create homes for a lifetime. And with thirty plus years in the profession, he has honed his humor, elevated his passion for design and sharpened his wit to not take anything too seriously except his design work. Archives
February 2023
Categories
All
|


 RSS Feed
RSS Feed