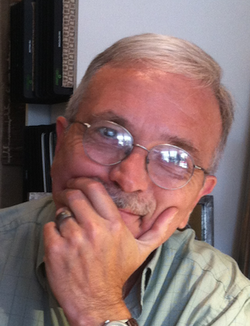 The original Palm Springs Library started off quite informally in the emerging desert colony at the base of the San Jacinto Mountains. It was just a modest collection of books gathered in an adobe structure at the rear of the Palm Springs Hotel. But as the colony grew, so did the need for a more formal library and building. From the late 1880s to the early 1930s, the library had no less than five locations up and down the trail that was to become Palm Canyon Drive. At one point, when the library and the building were forced to move again to a new location, mules were tied to the structure and the entire building then located in the 300 block of North Palm Canyon Drive was “sledded” down the street to a vacant lot. By the mid 1930s, there was talk in the village about a more permanent solution. That solution was made possible in 1938 by a bequest of land to the city by the son of Dr. Welwood Murray, one of Palm Springs first permanent Anglo residents, the founder of the Palm Springs Hotel and a well-read, opinionated and passionate Scotsman with a heavy accent. The design and construction of the library building and courtyard at the intersection of Tahquitz Canyon and Palm Canyon was made possible by generous donations from the local community, the Murray family and a single $10,000 gift from local philanthropist Thomas O’Donnell. The library would now have a permanent place to call home with the opening of the Welwood Murray Memorial Library in February, 1941. Moving The Welwood Forward To Today This year, a major renovation of the interior of the Welwood has taken place and the work is moving along quite well thanks to funding from Measure "J." New mechanical, electrical, plumbing and air conditioning systems have been installed. The interior framing is complete. Sheetrock has been taped and floated. And this past week the painting began. Soon the original concrete floor will get a facelift. Following that, special LED lighting fixtures will be installed. Custom cabinetry will be delivered, installed and the furnishings will be set in place. Included will be a semi-circular reception desk not unlike the one that greeted many library patrons thru the years. Many have made this construction project a success and all have worked as a great design team to get the building ready for an opening this coming February, seven plus decades after the double doors swung open for the first time. So as I said to the architect, William Kleindienst during a site review of the interior recently, it looks like we are over the hill. He grinned a bit knowing that there are still a couple of humps to get over before we are done.  One hump that is of major concern to many is how to address the use of the courtyard that sits directly adjacent to the south side of the library building, an integral part of the deeded Welwood library property. A plan that is being floated around takes this island oasis out of the control of the library and the library board of trustees and turns the space into a patio bar for the exclusive use of a single restaurateur, complicating the access to the entry required by the Americans With Disabilities Act ( ADA ). When I was hired as the interior designer for the renovation, the feedback expressed was clear as I made my presentations to all the stakeholders: Make the Welwood a special location once again for the public to enjoy and ensure the historical nature of the property so that the original intent of those villagers in the 1930s will not be forgotten. It seems to me that making this public area a location for a bar and eating establishment is inconsistent with the directive that was made quite explicit to the design team over the last few months. But one thing does remains clear. The Welwood will be ready to reopen once again in about 100 days but without a definitive plan for the courtyard, no agreed upon design for the patio landscape, and no consensus for its ultimate use. The Welwood might be over the hill but there still remains a hump. And one that needs to be overcome to ensure a complete success for the rehabilitation of this important and historic property.
3 Comments
|
Michael is an award winning interior designer based in Palm Desert, CA. He is a Professional Member of the American Society of Interior Designers and a member of the ASID College of Fellows.
As a Certified Aging In Place Specialist, he creates smart looking spaces that are safe and secure and create homes for a lifetime. And with thirty plus years in the profession, he has honed his humor, elevated his passion for design and sharpened his wit to not take anything too seriously except his design work. Archives
February 2023
Categories
All
|


 RSS Feed
RSS Feed