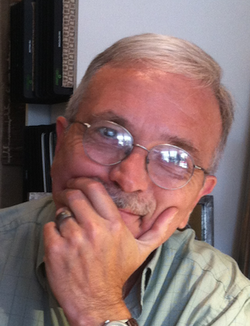 If you could have a home that supports your well being, no matter the challenges or circumstances that occur do to the normal aging process, you'd have a home that would allow you to stay in place. Ever wonder what a home like that would look like? To start with... Doorways would be wider. Some doorways might feature sliding panels or pocket in walls. Hallways would be well lit and no less than 48" in width. There would be natural light thru windows so as to continue to connect with nature. Thresholds at the entrys would be level or nearly so. Flooring materials would be flat, textured and with non-slip surfaces. Paints, wall coverings, window treatments and fabrics would be free of organic compounds that pollute the air. And speaking of air, filtration systems would clean the air of pollen, smoke and other nasty stuff. Instead of knobs on doors and cabinets, there would be lever style handles. In the bathrooms, taller toilets would make it easier on the knees. And balance bars in the shower, handsome in form, materials and design, would provide additional safety and support in the most dangerous place in the home. A curbless entry into the shower would open up the space to the rest of the bath and remove a very dangerous and sadly common element in American homes. Rarely do you see curbs on showers in Europe. ( Wonder what in the world ever made a shower curb a standard builder component !! ) In the kitchen, counters would have multiple levels so to accommodate the needs of many different people, some who may have the need to sit while making the salad. And those counters, by their very nature, would inhibit the growth of bacteria and the spread of disease. Storage would be made easy with roll outs and drawers rather than door cabinets that make one hunt for something deep in the back of the space. And these homes would be located near transportation hubs, close by for shopping the market, and near healthcare professionals. Green and open spaces would do double duty not only providing a social gathering place but raised gardens to grow healthy foods. So for those who thought that creating a home for a lifetime would mean designing a home that has an institutional appearance, a change in thinking might be in your future. And to begin to alter your thinking, ... here are pictures of just some of the places we've designed that keep our clients safe, secure, healthy and staying in their own place.
0 Comments
|
Michael is an award winning interior designer based in Palm Desert, CA. He is a Professional Member of the American Society of Interior Designers and a member of the ASID College of Fellows.
As a Certified Aging In Place Specialist, he creates smart looking spaces that are safe and secure and create homes for a lifetime. And with thirty plus years in the profession, he has honed his humor, elevated his passion for design and sharpened his wit to not take anything too seriously except his design work. Archives
February 2023
Categories
All
|


 RSS Feed
RSS Feed