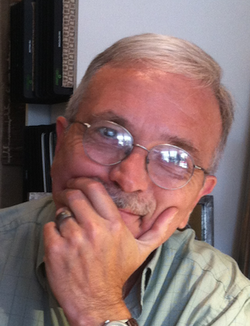|
I have been interested ( no-make that fascinated ) on the life and work of Frank Lloyd Wright since the early 1990s when I have the opportunity to have a in depth tour of Oak Park , Il by a fine gentle`man named Mr. Lyman Shepard. Lyman was born and raised in Oak Park in the 1920s and personally knew the Wright family kids for many decades. Having Lyman personally take me on a walking tour of Wright home and on the street where Wright lived and worked was eye opening experience and since that time, I have collected books, read articles and have visited now some 80+ Wright sites. I was hooked from thaAnd in my designs for clients, I often fall back on Wright and his philosophies on the design of the built environment when I reach a challenging stage in the design process. I often ask "What would Mr. Wright do?" How would he have handled this situation? What materials would he have considered?  Frank Lloyd Wright - no doubt holding court. I'm lucky to be living and working as a designer in Phoenix and excited to know that there are so many others who "get" his work here and across the globe. But this week is really special. The Phoenix Art Museum opens an exhibition entitled “Frank Lloyd Wright: Organic Architecture for the 21st Century.” And it is another celebration of his work that is just as timely as it was when he was creating projects like Fallingwater, Johnson Wax Building, Florida Southern College and of course Taliesin and Taliesin West. Richard Nilsen reports that the show coincides with the 75th anniversary of Scottsdale, Ariz.’s Taliesin West and the centennial of the original Taliesin in Spring Green, Wis. The exhibit is organized around three categories that remain relevant today: site and climate; efficiency and design issues; and technology and materials. “People are still learning from Frank Lloyd Wright and his work,” says museum director James Ballinger.
1 Comment
|
Michael is an award winning interior designer based in Palm Desert, CA. He is a Professional Member of the American Society of Interior Designers and a member of the ASID College of Fellows.
As a Certified Aging In Place Specialist, he creates smart looking spaces that are safe and secure and create homes for a lifetime. And with thirty plus years in the profession, he has honed his humor, elevated his passion for design and sharpened his wit to not take anything too seriously except his design work. Archives
February 2023
Categories
All
|


 RSS Feed
RSS Feed