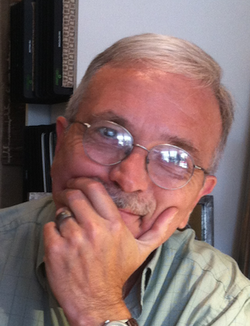 For those who have lived in mobile homes, the one benefit is that they are functional. But the design often leaves a lot to be desired. Since the early 30s, trailer homes have offered families with a place to call home despite being built with a few sheets of plywood, staples, vinyl flooring and a metal frame on wheels. But a manufacturer in California has created a line of modular living units that changes the concept of mobile or pre-fab homes into something very special. Creating some 1,200 square feet of living space, these architecturally inspired homes come with a range of sustainable and energy-saving products at a price affordable and appealing to mainstream buyers. The Living Home C6 model prices out for about $179,000 ( plus what ever local site work must be completed ), can be factory constructed in under two months and then set-up and installed in one day.  These homes are also eligible for LEED-Platinum level certifications and some of the features include:--a carbon offset from the Carbon Fund to counter the energy used to create the home --Energy Star-labeled lighting and appliances --Kohler low-flow toilets, faucets, and fixtures --a Nest thermostat that monitors homeowner behaviors to create a customized heating and cooling schedule --Andersen 100 Series low-E windows and sliders --Trex recycled decking --Cradle to Cradle-certified tiles and door hardware --no-VOC paint and formaldehyde-free millwork What makes a big difference between the trailer and mobile homes of yesteryear and these pre-fab homes of today isn't only their "green" features but the that great design features are incorporated to the exterior and interior, with lots of glass, open spaces, taller ceilings and finer finishes. The C6 was designed as part of LivingHomes’ new partnership with the Make It Right Foundation to build sustainable and safe homes for working-class families in New Orleans' Lower Ninth Ward, the neighborhood hardest hit by Hurricane Katrina. A portion of the proceeds from the sale of each C6 will help support the efforts of Make It Right.
4 Comments
7/18/2012 10:47:52 pm
The house is looking great and in today's world where are family just consist of few people in it modular homes are the future of the society.
Reply
10/14/2013 09:56:33 pm
I am sure that the informative you shared through your post is useful for people. I am impressed with the way of writing. It kept connected me all the time. Keep up the good work.
Reply
10/28/2013 10:43:28 pm
It is such an important topic and ignored by so many, even professionals. I thank you to help making people more aware of possible issues.
Reply
1/5/2022 12:38:05 am
The content is crisp and I would like to appreciate it because it help me in finding what was looking for on the internet. and it is very gainful content for me. thank you!
Reply
Leave a Reply. |
Michael is an award winning interior designer based in Palm Desert, CA. He is a Professional Member of the American Society of Interior Designers and a member of the ASID College of Fellows.
As a Certified Aging In Place Specialist, he creates smart looking spaces that are safe and secure and create homes for a lifetime. And with thirty plus years in the profession, he has honed his humor, elevated his passion for design and sharpened his wit to not take anything too seriously except his design work. Archives
February 2023
Categories
All
|


 RSS Feed
RSS Feed