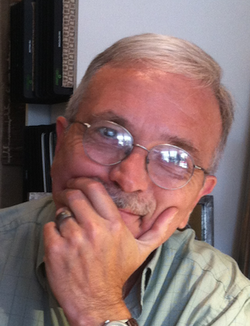|
We are frequently asked to suggest a few basic hints to update their interior especially with the holidays approaching and with snowbirds heading south to Florida. With some thought, we easily came up with ten techniques. Here is our list, starting with first things first and the other nine to come along in the next few days.
#1 Start with Function. No matter how good a space may appear, it has to function for its intended purpose or the room is well,..just a pretty room. [ Might as well put up velvet ropes and sell tour tickets.] With the cost of real estate, any non-performing asset suggests that a change may be needed to achieve the full return on the investment. Places should work + support its occupants no matter the age or physical ability and when they don’t, they conflict with mobility, safety and productivity. Magazines are filled with pretty rooms that capture visual attention but very often lack the functionality required to really be support life as we know it. • So before doing anything, start with ensuring that everyone’s daily activities and routines are well defined. Make a list of what works, what doesn’t work and then begin to think about how to develop solutions. Perhaps its the need for more storage but equally it might be just a time to pitch and toss. You might need to edit down those 45 picture frames on the desk and give away that stack of well read books that no longer have a place in the bookshelves. Now here is where it gets tough. Inventory which furniture + fixtures are essential and clearly support the functions required in the interior…. and then get rid of what doesn’t work even if it leaves a work or home environment sightly on the sparse side of things for a temporary time. You will be surprised at what you can live without. And less furniture + fixtures means less maintenance + up keep and a room that looks appears larger. It will take time to get used to but with a cleaner canvas, you’ll be able to visualize the size and shape of new pieces that may be required to make the space fully functional. Architect Louis Sullivan adopted the motto “form follows function” and he was right. Don’t let excess or non-essential pieces impead function.
0 Comments
Leave a Reply. |
Michael is an award winning interior designer based in Palm Desert, CA. He is a Professional Member of the American Society of Interior Designers and a member of the ASID College of Fellows.
As a Certified Aging In Place Specialist, he creates smart looking spaces that are safe and secure and create homes for a lifetime. And with thirty plus years in the profession, he has honed his humor, elevated his passion for design and sharpened his wit to not take anything too seriously except his design work. Archives
February 2023
Categories
All
|


 RSS Feed
RSS Feed