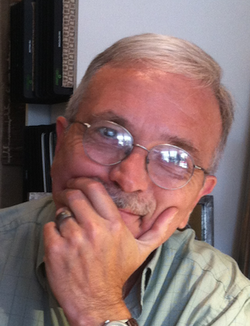 The Welwood is located in the heart of downtown Palm Springs. The Welwood is located in the heart of downtown Palm Springs. As you pass the southeast corner of Tachquitz and Palm Canyon Drive in downtown Palm Springs, it is hard to miss the angled entry to the original library, a structure that opened in 1941. And while it has not been a library for many years, sitting stripped of books and bookcases and vacant awaiting a new purpose, it is a classic bit of architecture that represents the hopes and future of a desert city in its infancy. Now, after many starts and stops, the Welwood Murray Memorial Library is getting ready for the future. The city has signed contracts to renovate the building into a multipurpose facility housing a micro-branch of the library, the archives of the Palm Springs Historical Society and a branch of the PS Bureau of Tourism. And Michael A. Thomas, FASID and the Design Collective Group is pleased to have an important roll in the Welwood project providing the interior design and design specifications for this historic location.  Looking east wall past the reception desk, there was a display area for art. Looking east wall past the reception desk, there was a display area for art. As the interior design firm charge with the interior design, one of the main objectives is to be sympathetic to the architect John Porter Clark's design of the building. There are just 4 interior photos and little reference material available to use as guide posts for the design development so some research and digging around was necessary. What was learned during the discovery period about the original interior is that it was likely a quite simple, functional and perhaps even a bit austere space, not unlike other government and institutional buildings of the same era. If you were one of the Palm Springs residents to step inside when the Welwood opened in 41, you would have seen bare concrete floors, exposed poured-in-place walls, vaulted plaster ceilings and hand built wood bookcases. And when the doors open late this year, the design renovations will feature very similar details. In the design for the library, the vision is to provide an impression to the visitors and guests that the interior has been well preserved over time. So refinishing the original concrete floors, keeping a semi-raw texture on the concrete walls, replacing the moldings that outline the vault in the ceiling and installing book and display cases in finishes that appear aged were solutions that celebrate that era.  Rows of open bookcases lined the interior when the library opened in 1941 Rows of open bookcases lined the interior when the library opened in 1941 But it is just as important to look forward and give new life and functionality to this building. After all we live in an era when technology plays an ever increasing role. So the library will provide free internet connectivity to those who venture into the space. Standing tables ( think Apple retail spaces ) will have plug strips to power laptops. Specially designed table lamps (with lamp shades made from recycled newspaper ) will feature multiple USB ports to connect and charge a tablet, iPad or smartphone. It is indeed exciting to be a part of the redevelopment and repurposing of the Welwood. And with so much happening in downtown Palm Springs, this renovated facility will play an important role in providing information, education, knowledge and research to Palm Springs guests, tourists, researchers and locals. The "kickoff" celebration is May 6th at 9 am right on the steps of the Welwood and is open to everyone. “The City of Palm Springs is experiencing a tremendous renaissance and I encourage everyone in our community to stop by Tuesday and learn more about how the new remodeled Welwood Murray Memorial Library will transform our downtown,” said Mayor Steve Pougnet. “This is an exciting time to live and work in our city and the best is yet to come.” Please join the festivities and help celebrate a new chapter in the life of this building. And visit us again here for more design details as they emerge.
4 Comments
Sandy Rose
5/2/2014 02:46:09 am
This is great news and glad to see this important building getting a facelift and a new purpose, right in downtown Palm Springs. Great news, Michael.
Reply
Robert L.
5/2/2014 03:19:33 am
It is sure about time that PS did something to reuse this building. Looks like you are making it a wonderful place to visit. And I know that it is going to be really special if you are involved. ;-)
Reply
Janice Stern
5/2/2014 05:31:44 am
This is great news. It is about time that PS would do something with that corner and turn it into something really special. Good luck with everything. You will be great.
Reply
Barbara Crown
5/7/2014 03:03:10 pm
It was so good to see you working on this project. The kick off on Tuesday was great with the Mayor and Council. Congratulations. Bob and I look forward to seeing the ole library open again and I'm sure you will do a fab job just like you did for us. --BC.
Reply
Leave a Reply. |
Michael is an award winning interior designer based in Palm Desert, CA. He is a Professional Member of the American Society of Interior Designers and a member of the ASID College of Fellows.
As a Certified Aging In Place Specialist, he creates smart looking spaces that are safe and secure and create homes for a lifetime. And with thirty plus years in the profession, he has honed his humor, elevated his passion for design and sharpened his wit to not take anything too seriously except his design work. Archives
February 2023
Categories
All
|


 RSS Feed
RSS Feed