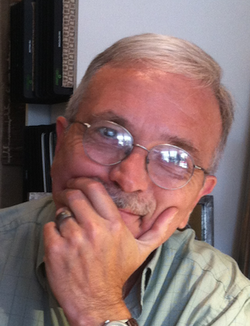|
After Fifty Years, A Stainglass Window Designed By Frank Lloyd Wright Is Returned To Its Home  This Wright glass panel returned to its original site. Many who know me know of my fascination, interest and passion of the work and life of Frank LLoyd Wright. It continues with my many visits to Chicago but this one particular trip to the Oak Park, IL Home of Mr. Wright in the summer of 1984 started it all. It was personally and professionally significant and opened my eyes to the architecture and design of this remarkable individual in a way that a text book could not. During the tour, a grey-haired docent dressed in pork pie hat, cape and carrying a walking stick, a most regal individual by the name of Lyman Shepard, guided a walking tour around the neighborhood pointing out the homes designed by Mr. Wright ...and those homes that Mr. Wright despised, which by the way, were all that were not designed by Mr. Wright. But during that stroll in Oak Park, Lyman brought to life the work, style, and detail of Mr. Wright that I had simply not appreciated nor fully understood before. There was so much to understand and absorb of Mr. Wright's legacy that since that summer of 84, I have made it a point to visit as many properties as time permits,.. to date traveling to close to 80 of them at last count ...from New York to Hawaii, from Oregon to Florida and of course both Taliesin in Wisconsin and Taliesin West in Arizona. Just a few weeks ago, I returned to the Robie House to see the results of the extensive restoration efforts and was pleased to see the care that is being taken to preserve the building. And in the past while having a home in Florida, I have supported the restoration efforts at Florida Southern College in Lakeland, Florida since in my opinion, Mr. Wright used the opportunity to "build a temple of education in the middle of an orange grove" as a living laboratory, trying out various designs before using them as details for other clients. So I am always interested in reading about Mr. Wright and any efforts to preserve his buildings. Recently a story in the New York Times caught my eye. It's about the return of a stain glass window, what Mr. Wright called light screens, to the Darwin Martin house in Buffalo, NY. After being removed from its site nearly 60 years ago, the owners of the glass light screen have returned it to the home. It is a great story. CLICK HERE to read it.
1 Comment
bob merle
7/9/2011 01:16:35 pm
Nice article. I am also a big fan of Wright just as you are with a similar reaction to this master after visiting the Robie House several years ago. FYI: there is a renovation of the Wright designed Minnesota gas station just wrapping up, getting the site ready for its 50th anniversary. Thought you'd want to know.
Reply
Leave a Reply. |
Michael is an award winning interior designer based in Palm Desert, CA. He is a Professional Member of the American Society of Interior Designers and a member of the ASID College of Fellows.
As a Certified Aging In Place Specialist, he creates smart looking spaces that are safe and secure and create homes for a lifetime. And with thirty plus years in the profession, he has honed his humor, elevated his passion for design and sharpened his wit to not take anything too seriously except his design work. Archives
February 2023
Categories
All
|


 RSS Feed
RSS Feed