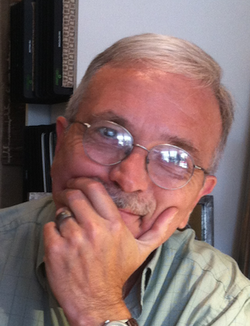 Eileen Gray, avant-garde artist, designer and architect, was one of the leading members of the Modern Design movement. While not as well known, she was a progressive pioneer in the execution of multi-purpose, built-in furniture and use of plywood, tubular steel, cork, plastic and other industrial materials. Born in Ireland in 1878, the youngest child of a wealthy Anglo-Irish family, her father encouraged her in the study of the arts. She attended the Slade School of Fine Art in 1898 and traveled to Paris with her mother to attend the Exposition Universelle. It was a “world’s fair” of sorts and it provided her much inspiration. What is often unknown about Gray is that she studied for years in Paris with the Japanese lacquer artist Seizo Sugawara. There she mastered the art of lacquer and pushed the envelope of this craft adding gold, using silver and experimenting with texture in the finishes of cabinetry, moldings and screens, earning her a well respected name for her works.  The E-1027 Villa, the vacation retreat of Gray She spent a career designing in much the same way as Frank Lloyd Wright ~ designing every element of the spaces. Glass partitions, zinc-covered cabinets, corrugated sheet metal, transparent celluloid fabric used as mosquito netting. Gray used all those materials which resulted in a refined environment of comfort, utility and above all, beauty. But it would be her design of one table that most know her by. This multipurpose piece is officially known as E-1027 Table, a piece she designed for her vacation house in southern France.  The Classic E-1027 Adjustable Table. The cliff-side retreat was an L-shaped building with a flat-roof, floor to ceiling windows and a spiral stairway to the guest room. It was both open and compact. And the E-1027 tables moved about the house as needed, changing heights easily, sliding under furniture to save space. Today, from classic traditional to modern contemporary interiors, the classic form and shape of these tables are used in every room and for a variety of purposes. Bunched together and adjusted to different heights, they make great bunch tables. We carry a very fine reproduction of the E-1027 table. For us, it makes a great side table near one's favorite chair as a place for a drink, the remote control and the daily reading. But we've seen them used as night tables in a master bedroom.
0 Comments
Leave a Reply. |
Michael is an award winning interior designer based in Palm Desert, CA. He is a Professional Member of the American Society of Interior Designers and a member of the ASID College of Fellows.
As a Certified Aging In Place Specialist, he creates smart looking spaces that are safe and secure and create homes for a lifetime. And with thirty plus years in the profession, he has honed his humor, elevated his passion for design and sharpened his wit to not take anything too seriously except his design work. Archives
February 2023
Categories
All
|


 RSS Feed
RSS Feed