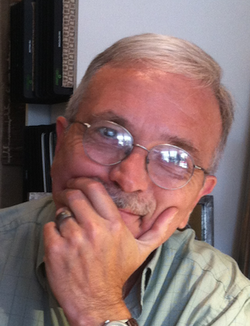 This Wright home designed for a client in a wheelchair was a safe and secure place for more than 50 years. I'm lucky to be living in the desert valley in Palm Springs and have lived in Scottsdale where Frank Lloyd Wright made his home and office, beginning his life anew in the early and middle of the 20th Century, escaping from the wicked winters of Wisconsin. And for me, it doesn't take more than of walk of five minutes to experience his architectural influence up close and in person over and over again at the Biltmore Hotel near 24th and Camelback, in the near north end of Phoenix. Everyone who is a devotee of Wright knows just being in one of his projects is inspiring.
When one thinks about the Master Wright, what often comes to mind is his use of natural materials in geometric shapes such as his concrete textile block, stylized details fashioned in horizontal lines from cypress, pine and oak, furnishings built into the interior to save space, cantilever roofs that seem to float in space and the use of art glass as light screens to enhance the illumination of the interior space. For one couple in Rockford, Ill. who contacted Mr. Wright in 1948, they got what they wanted from this master of space in the design of their home plus more : cypress interiors, large expanses of glass, and built-in furnishings. But they also got one important detail Wright designed only for this residence: a home that would accommodate the couple so they might "age in place." And so for Ken Laurent, a Navy veteran and paraplegic and his wife Phyllis, they have aged in place in this beautiful place for some 57 years. The Laurents have had the opportunity to be the occupants and caregivers for this Wright home since they started building it in 1951. What a treasure for them. The house is one of Wright’s Usonian (or no-frills) homes and the only home the world-famous architect designed for a person in a wheelchair. In addition to all the other standard elements of a Wright-designed building, the Laurents also got a home that was built on a single level, one with wider doors, a flowing but deep loggia and a master bedroom that is larger than most Wright bedrooms. The couple has lovingly cared for this home but at 90, it is time for the couple to move to a place where they can receive the kind of assistance they need at this time of their life. So the house went up for sale at $875,000 early this year. And just this week, the home and 1-1/3 acres of natural surroundings sold to a group of Rockford preservationists and concerned citizens for less than $600,000. This is a great example of how a home can be functional, beautiful and add the needed aspects of safety, security and accessibility that can last for a life time. After more than 5 decades of occupancy, I'd say it was Wright On.
0 Comments
Leave a Reply. |
Michael is an award winning interior designer based in Palm Desert, CA. He is a Professional Member of the American Society of Interior Designers and a member of the ASID College of Fellows.
As a Certified Aging In Place Specialist, he creates smart looking spaces that are safe and secure and create homes for a lifetime. And with thirty plus years in the profession, he has honed his humor, elevated his passion for design and sharpened his wit to not take anything too seriously except his design work. Archives
February 2023
Categories
All
|


 RSS Feed
RSS Feed