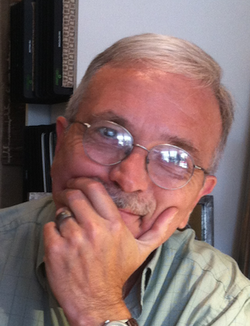 In a recently completed renovation of a small master bathroom in a Palm Desert, CA residence, the client was asked what was ultimately important about the design of this space. She said, "It is all about the quality of life." As the designers, we believe it is also about "comfort, convenience, security and safety." What may be surprising about those four words is that many would think that interior designers primarily consider what it will look like. But great design is first about the function of the space. Finishes, colors and styles that are incorporated into the design follow behind. And for this client, it was also time for a change. Her inspiration? A cruise where the bathroom was small but bright, functional and efficient. Once she got back home, she realized her existing bathroom, one with a very tiny shower, inadequate cabinetry and poor lighting was ready for a total makeover.  And with an eye to detail, we created a plan that enlarged the shower, added new multi-level cabinetry and increased the quantity and the quality of the lighting. But what we also accomplished was to apply "aging-in-place" design principles. Now the space is comfortable and convenient but also adds a layer of security and safety. The multi-level manmade quartz counters provide a surface that is easy to clean while the cabinetry gives the opportunity to be seated if needed. There is a variety of lighting sources, both above and around the cabinets, making it easy to "put her face on." Another attention to detail: the slightly over scaled handles make it easy to open both drawers and doors but this client loves the self-closing mechanisms that gently glide the door + drawer operations.  Since a larger shower was high on the client's list, we determined that the shower's existing location just wouldn't provide the opportunity to make it larger and more functional. So we moved it from one wall to another. Then the fun began. We designed this shower to have a dramatic feature wall that would be seen from all around the bathroom. We had the richly colored slate material sealed to bring out the colors but also reduce the water penetration into the natural stone. Access to the shower is thru an entry around a glass block wall. But two things are missing from this shower: a shower door and a shower curb so there is no glass to clean and no curb to stumble over. Small textured tiles on the floor enhance the safety when standing in the shower and help the shower to drain thru a trough-style drain. We like the bright sparkle of the balance bar, a nice contrast against the slate. And the client found a great teak bench that compliments the design. As designers, we often hear that aging in place is only for old people or for someone who is disabled. Often the concern is really about the appearance. And as these pictures clearly indicate, it does not have to look "institutional" at all. This freshly updated bathroom certainly provides our client with comfort and convenience she was looking for. And it adds a high level of safety and security that we all can use in the most dangerous room in our homes. Oh,....by the way, she also says likes the way it looks and the quality of life the space provides. Awesome. Guess we did our job. ;-)
0 Comments
Leave a Reply. |
Michael is an award winning interior designer based in Palm Desert, CA. He is a Professional Member of the American Society of Interior Designers and a member of the ASID College of Fellows.
As a Certified Aging In Place Specialist, he creates smart looking spaces that are safe and secure and create homes for a lifetime. And with thirty plus years in the profession, he has honed his humor, elevated his passion for design and sharpened his wit to not take anything too seriously except his design work. Archives
February 2023
Categories
All
|


 RSS Feed
RSS Feed