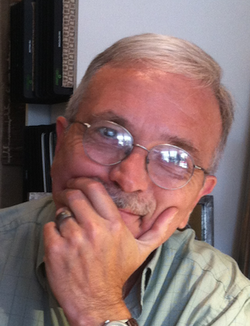 A colleague of ours in the Palm Springs design community, Cheryl Urrutia, shared what it is like for her and Frank, her architect husband to reside in a very special place. The place? The residence William Cody built for himself in Palm Springs in1947, one filled with special views + its own unique challenges. The trees were moving, but the wind wasn’t blowing. I was in the tub since it was winter time and using the outdoor shower was out of the question and there was no indoor shower in the house at that time. Two of the walls around the tub are floor to ceiling glass, which is nice for taking a relaxing bath, and watching the sunrise. This morning was different and I said to my husband, why are the trees moving; the wind isn’t blowing? As he came around the corner and looked out the window, he said, “Get out of the tub, they’re trimming the trees!” That gives you an idea of the type of surprises that can occur when you live in a home designed by Mid Century architect, Bill Cody. Bill Cody believed in a seamless transition between indoors and out, so many of the walls throughout our home are glass; floor to ceiling glass. The line between indoors and out can be deceiving to a first time guest, so we end up watching them so that they don’t run into any of the “walls”.  My husband, architect Frank Urrutia, worked for Bill Cody just out of college and a lot of his own design aesthetic comes from being mentored by Cody. When the Cody home came up for sale, Frank purchased it. Unfortunately the home had been leased and the tenants hadn’t taken care of it. Some of the glass “walls” had been painted as well as the beautiful cedar tongue and groove ceiling. Frank gutted the home and did some renovation work prior to moving in. Frank wanted to stay true to Bill’s original design aesthetic, but there were a few things that needed to be changed…… One major change was to the living room. Bill had designed a conversation pit, which was cool at the time. It was great for parties and Bill loved a party! It was three feet deep and four feet by five feet wide. You stepped down into it from the main level in the living room. The problem was that during cocktail parties people actually fell into the pit! Frank filled it in. Another change was in the kitchen. Frank enjoys cooking so the kitchen was enlarged, new appliances put in, and a breakfast room added. Staying true to Bill’s aesthetic, you still have to come to the kitchen fully clothed when you get up in the morning and are searching for that first cup of coffee! • Great Story, Cheryl... Thanks for sharing it.
2 Comments
4/5/2013 12:02:18 pm
Amazing house! Wonderful story! Thanks Michael and Cheryl for giving me a glimpse into a beautiful home.
Reply
Leave a Reply. |
Michael is an award winning interior designer based in Palm Desert, CA. He is a Professional Member of the American Society of Interior Designers and a member of the ASID College of Fellows.
As a Certified Aging In Place Specialist, he creates smart looking spaces that are safe and secure and create homes for a lifetime. And with thirty plus years in the profession, he has honed his humor, elevated his passion for design and sharpened his wit to not take anything too seriously except his design work. Archives
February 2023
Categories
All
|


 RSS Feed
RSS Feed