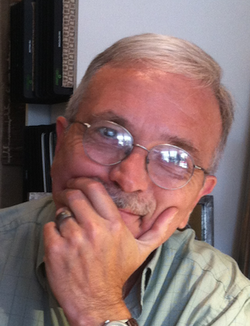 After four years in a showroom in beautiful downtown Palm Springs, CA, it was time for a change. As we grew our business, we began to feel just a bit overcrowded. And though we had maxxxed our the storage space a couple of years back, our lease was not over until July of this year... so we stuck it out making the best of the space that we could. But as we begin to think about the future of the business and the type of space we wanted, we also began to realize that a new location and yes... a new city and zip code might be the right thing. So in late January, we began the search for a place that would be more central to our clients, a location that would be closely matched to our client demographics and a space that would provide more space and more square feet. After all,... samples take up more square feet that you might think they would. And having a robust library with all the design tools we need to create amazing spaces isn't just a luxury.... it is a necessity. As we begin the process and search to identify a new place, location and space, it became obvious that Palm Desert would be the place, El Paseo would be the location and a storefront in the middle of well known businesses would be the space. In late June, we signed the lease for the new space, created a plan for the interior layout, did a little demo on the interior, painted, carpeted and then, whew... moved the offices and showroom from Palm Springs to Palm Desert, CA in late July. Since then we have been busy unpacking, assembling, setting up, moving around, installing and... unpacking over 100 decent sized boxes. Did I say unpacking? We are still not open yet and that's OK. We are still tweaking the space. Plus... we still don't have an Internet connection ( Thank you Time-Warner for the 4-6 week delay ) plus we have an ongoing body of work with existing clients that need attention. But soon.... by mid-September we think... we will be officially opening the doors. And in the fall, we will have our grand re-opening,.. hopefully with an Internet connection. Thanks for all the emails and phone calls to wish us the best. We will be in touch as soon as the unpacking is over and we can send emails directly from our new office. And if you have any influence with Time-Warner, let us know.
2 Comments
Bill and Steve
8/18/2016 07:38:16 am
Michael and Michael.... moving is hell. We look forward to seeing your new El Paseo digs. It sure will make it easier to visit for us.
Reply
Barbara Levy
8/18/2016 07:51:00 am
Good gracious... you have been busy. Best of luck in your new space. Let us know when you are settled and we will come see you and Michael B. Look forward to working on a new project with you later this fall. Details, Details.
Reply
Leave a Reply. |
Michael is an award winning interior designer based in Palm Desert, CA. He is a Professional Member of the American Society of Interior Designers and a member of the ASID College of Fellows.
As a Certified Aging In Place Specialist, he creates smart looking spaces that are safe and secure and create homes for a lifetime. And with thirty plus years in the profession, he has honed his humor, elevated his passion for design and sharpened his wit to not take anything too seriously except his design work. Archives
February 2023
Categories
All
|


 RSS Feed
RSS Feed