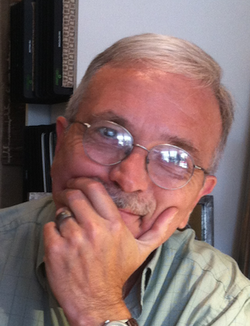 By Michael A. Thomas, FASID, CAPS For more than twenty years, I have been "secretly" encouraging my clients to accept certain design elements that increase safety and security so that they might choose to remain in their home for as long as they desire. After all no one ever wants to think about the unexpected occurrence but things do happen in life. And after all,...know one wants a "gas station-style grab bar" hanging around in a bathroom. ohh...yuck. As such, I specialize in keeping client secrets.... creating design plans that provide client spaces with a handsome design and all the while supporting their personal independence. Such is the case with one Palm Desert, CA client that had a bathroom that needed help. Cabinets were drab. Lighting was abysmal. And one of the smallest phone booth-type showers I can recall seeing for a master bath. ( Seriously !! ) As we discussed the options, it did not take long for her to grasp the idea that by incorporating certain features in the bathroom, she could certainly have it all.... a "wow" kind of space, one that would be more effectively arranged and one that would allow her to "age in place." While this project required the interior be gutted, it also provided the opportunity to move the shower to a new location, make it much larger and add several great features : a European entry, a teak bench, off-set water controls making it easier to turn the water on before stepping inside, dramatic lighting, a featured divider of glass blocks and a quite handsome "balance bar" on a stacked-slate accent wall.  Other features include a lowered make-up counter area with a teak bench next to a soak-style tub; a medicine cabinet that sits right on the counter making it much easier to reach; an abundance of lighting from a variety of sources; and an open area for the toilet-bidet combo unit surrounded by awesome color and great art - and a balance bar. Now that the space is all done, one would never know about our little secret: a bathroom designed to be more than just pretty. While it features high style cabinetry and floor and counter finishes that are easy to maintain, this interior was designed to support the needs of the client, no matter age or ability. (Psst.... and I bet you'd never know it.) That is the key to successful "aging in place" design.... a design that is transparent, functional, safe and secure. Of course, it must be great looking. But just don't tell anyone. They might want one, too.
6 Comments
Scott Mc
8/29/2014 03:29:05 am
Great story. Great ideas. My own bath needs to look just like this one. I bet your client is happy with the results.
Reply
Janice Levy
8/29/2014 03:39:42 am
Wow.... I so absolutely love this bathroom, especially the red walls. Very exciting. People should want this kind of space even if it has a few secrets. LOL. Thanks for sharing.
Reply
Steve and Randy
8/29/2014 11:43:05 am
It seems that when we go to see new homes, those supposedly built for the "active seniors" ... those houses really don't even implement some of the design concepts like you wrote about. And it really is a shame. We wound up buying a house and remodeling it so we could age in place. We didn't want to but that was the reality of the situation. The bathroom looks real good... better than the one we did. Guess we could have used your help.
Reply
Alice Danis
8/30/2014 08:08:13 am
Beautiful space as always!
Reply
10/28/2022 12:25:32 am
When planning a master bathroom remodel, it's important to choose experts who can help you achieve the perfect balance of style and function. Be realistic about your budget and what you can afford to spend on the project.
Reply
Leave a Reply. |
Michael is an award winning interior designer based in Palm Desert, CA. He is a Professional Member of the American Society of Interior Designers and a member of the ASID College of Fellows.
As a Certified Aging In Place Specialist, he creates smart looking spaces that are safe and secure and create homes for a lifetime. And with thirty plus years in the profession, he has honed his humor, elevated his passion for design and sharpened his wit to not take anything too seriously except his design work. Archives
February 2023
Categories
All
|


 RSS Feed
RSS Feed